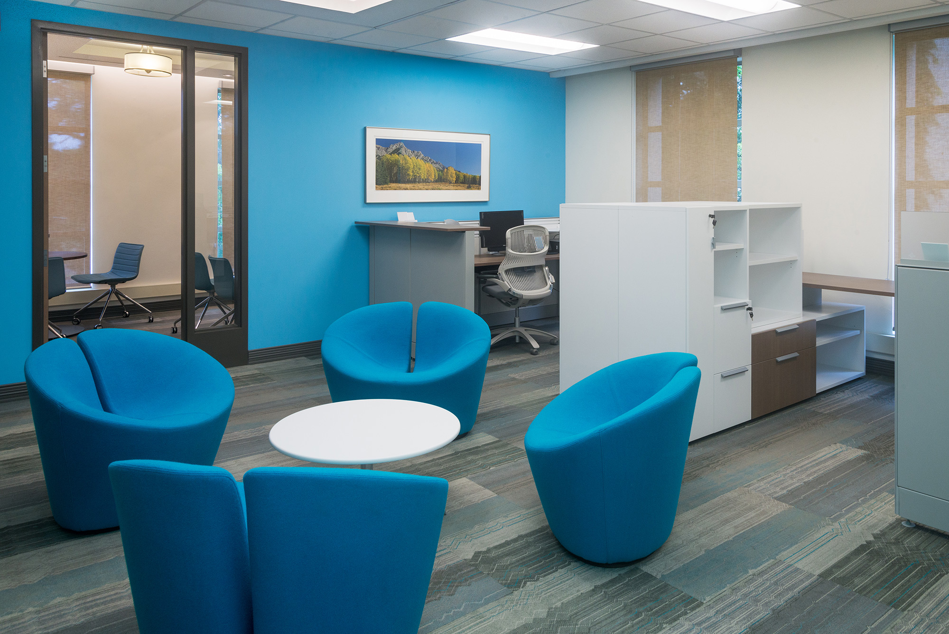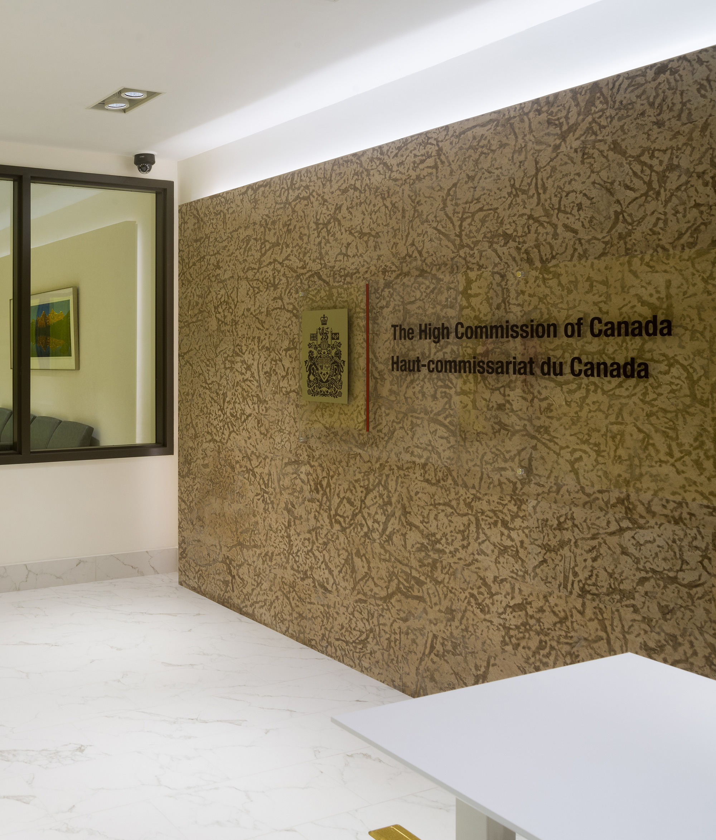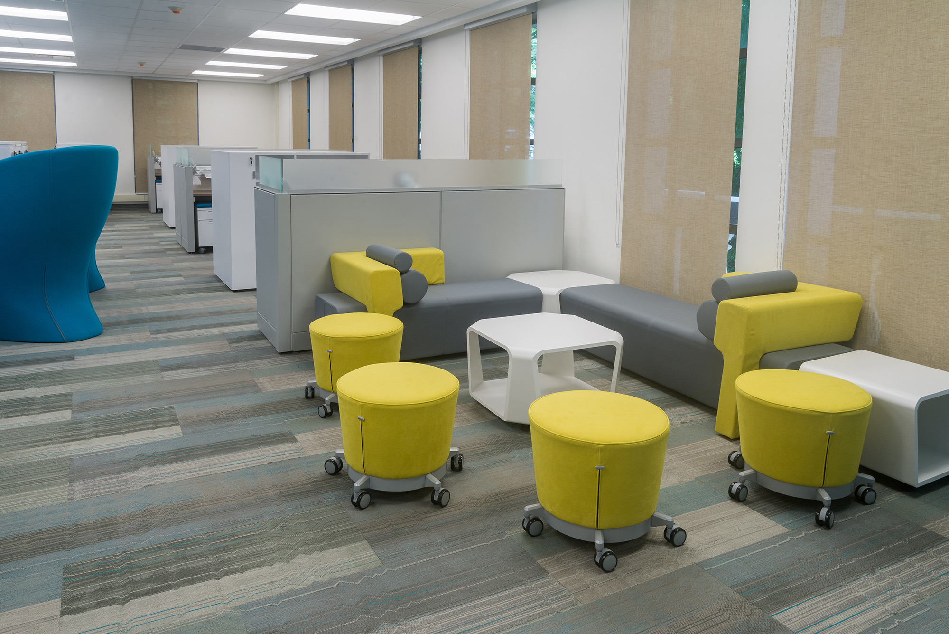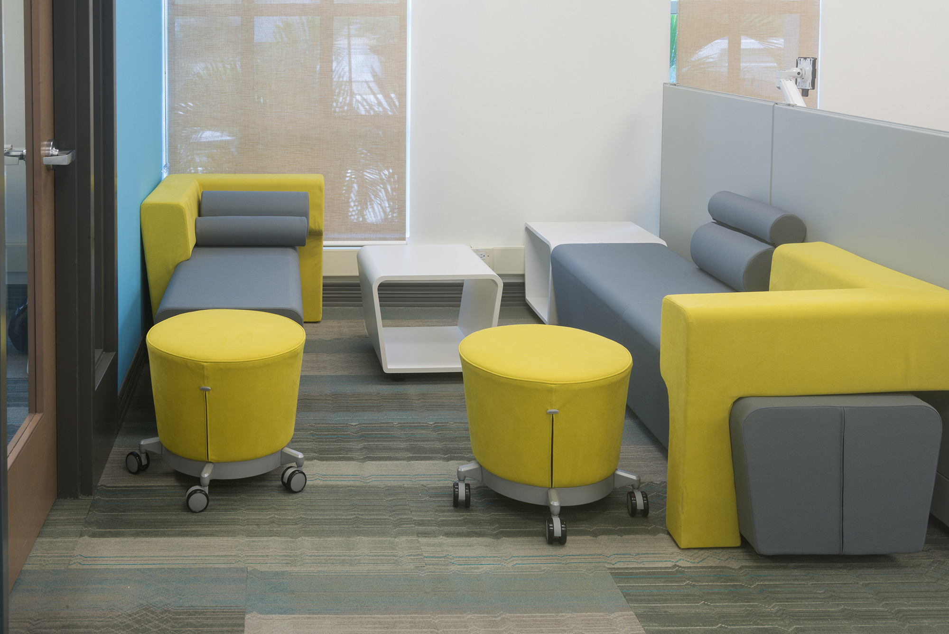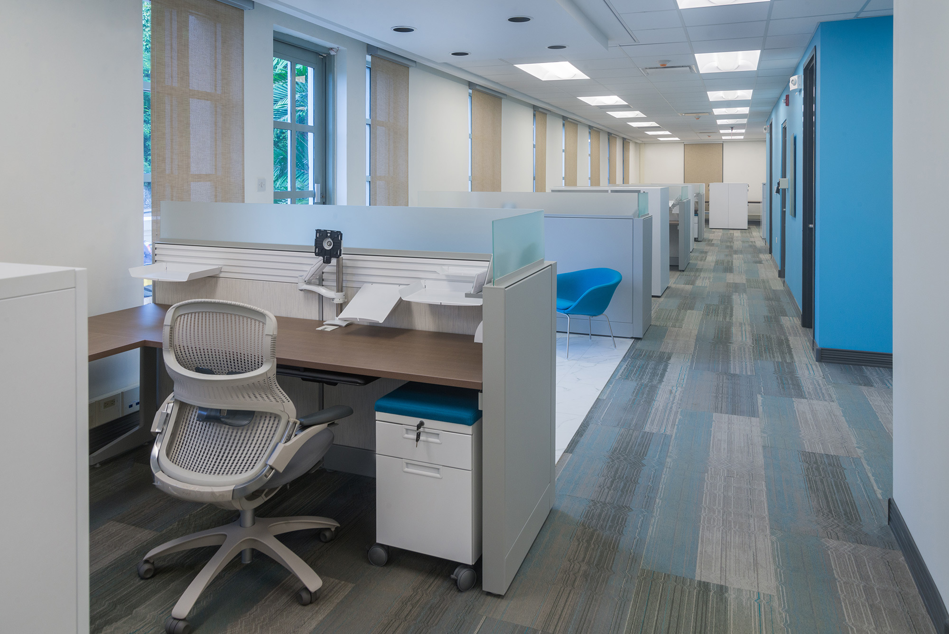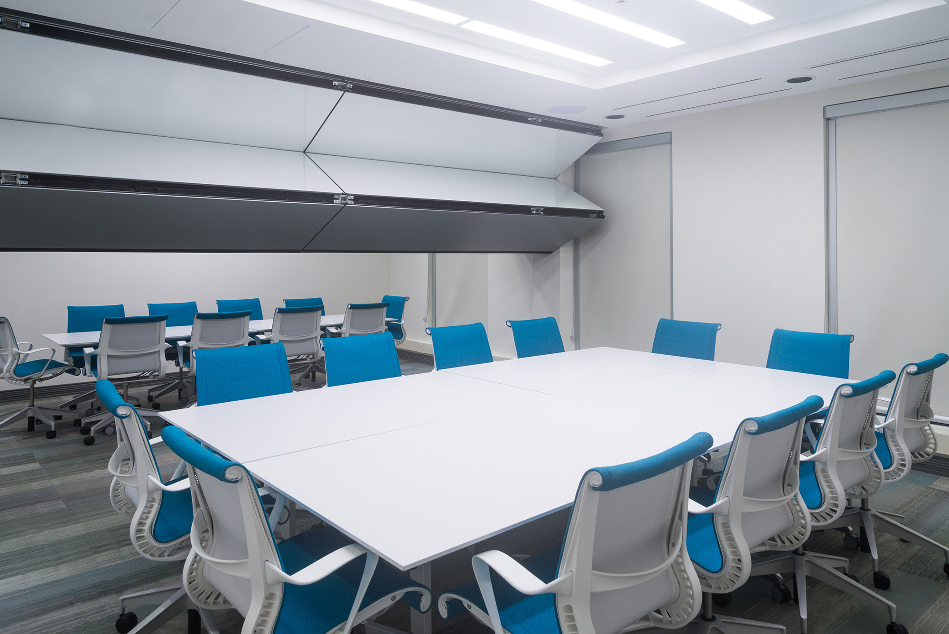Canadian International Development Agency (CIDA) Annex Offices
This project is a highly secure office facility for the Government of Canada Department of Foreign Affairs, Trade and Development (DFATD). The overall project design was developed in close consultation with DFATD Representatives. Although the offices allowed for public access, this access was strictly controlled. HVAC systems had to be stand-alone and isolated from the remainder of the office building. Calnitsky Associates Architects Inc. were responsible for overall design and project management and worked closely with Robertson Ward Associates in Barbados during construction to ensure that all project requirements were met.
This project consists of a 718 m² office fit-up on the 2nd floor of a multi-tenant office building adjacent to the Canadian High Commission in Bridgetown, Barbados. The office annex comprises two distinct secure zones – a reception zone accessible to the general public and Chancery staff and a controlled operation zone accessible only to Canadian and locally engaged office personnel.
The overall approach to the design is to impart the notion of a Canadian “open for business” presence in the Caribbean. To that end a clean, contemporary image is projected with deference to Caribbean colours. The CIDA Office Annex is primarily an office facility at which the business related to International Development is conducted. The design takes into full account the hurricane and seismic potential of Barbados, and conforms to all requirements of the National Building Code of Canada.

